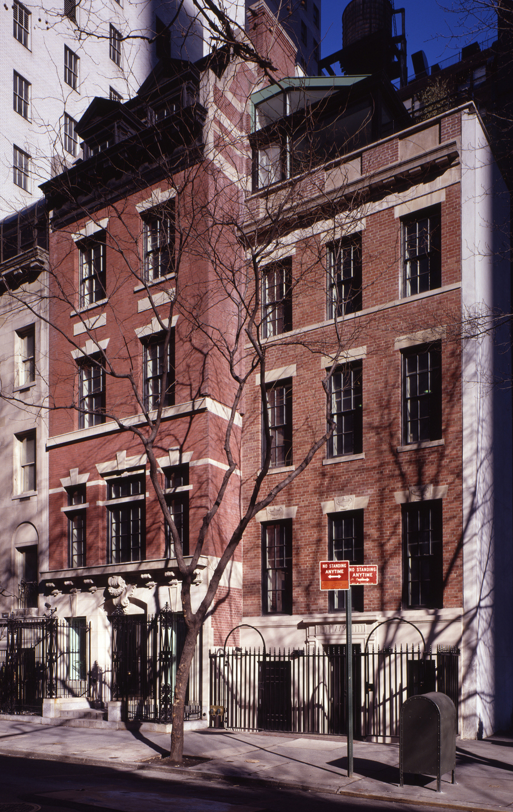
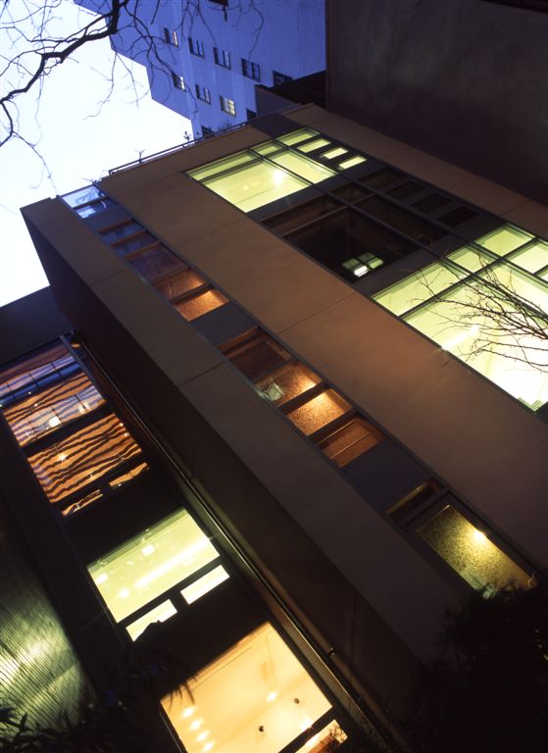
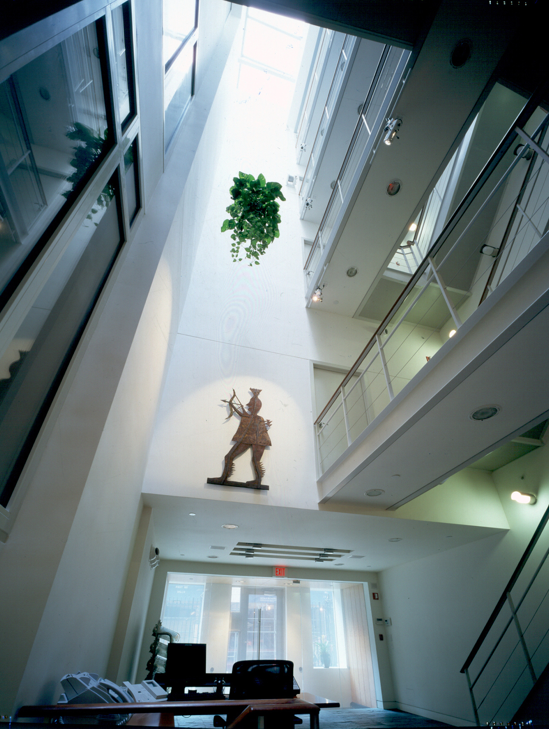
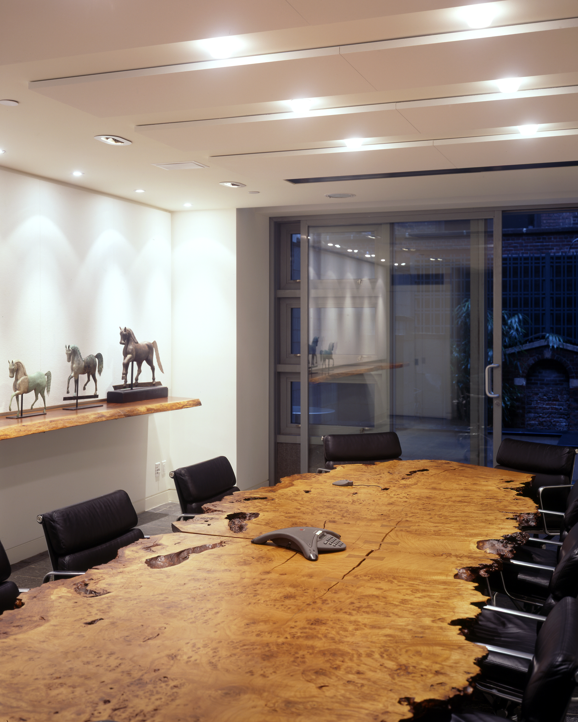
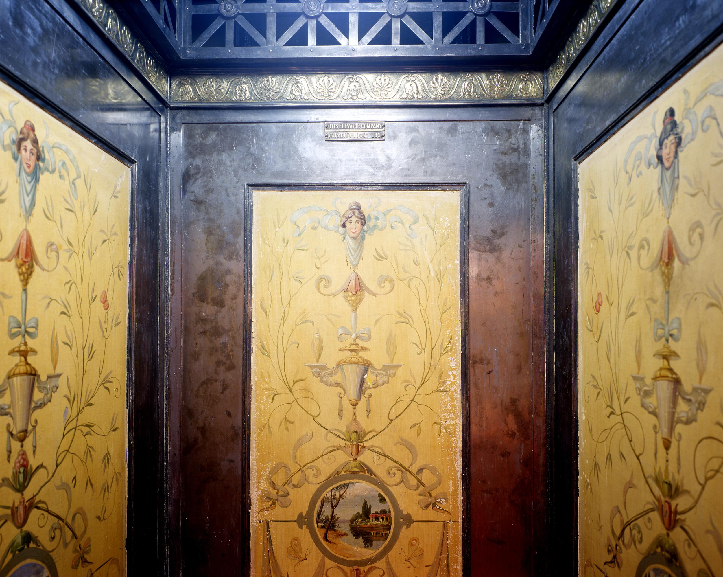
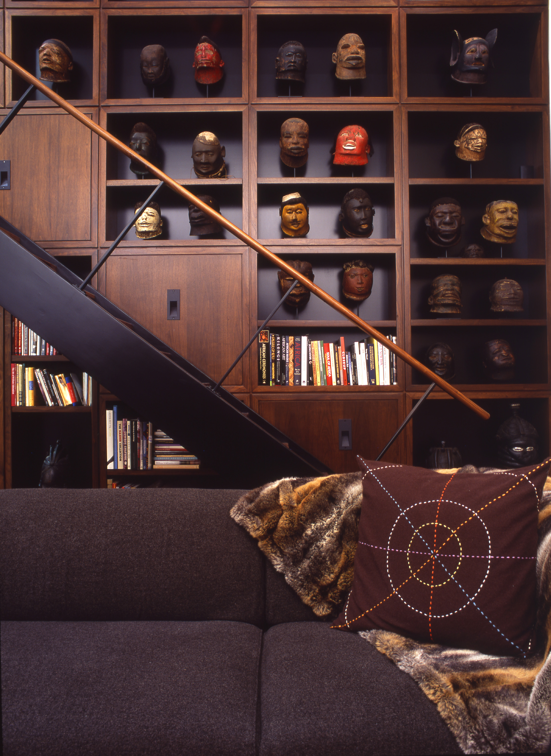
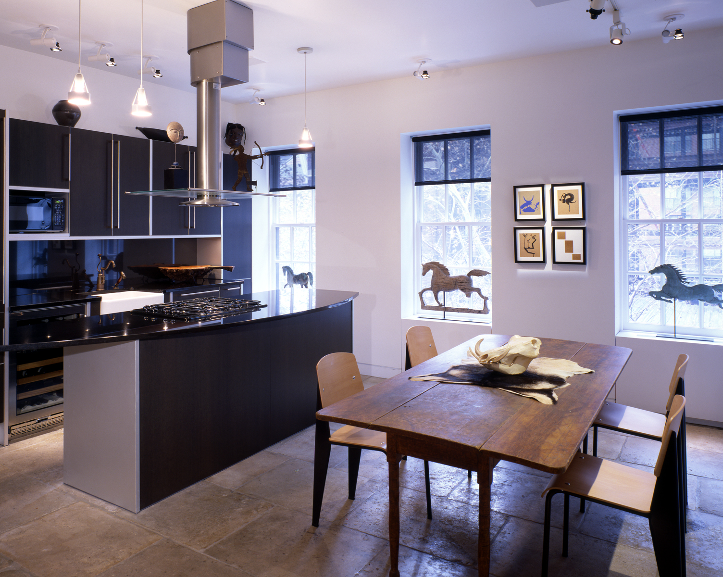
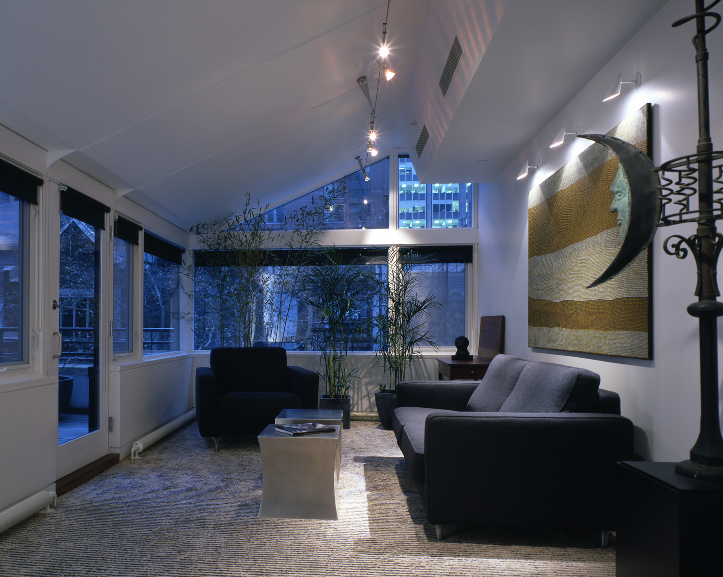
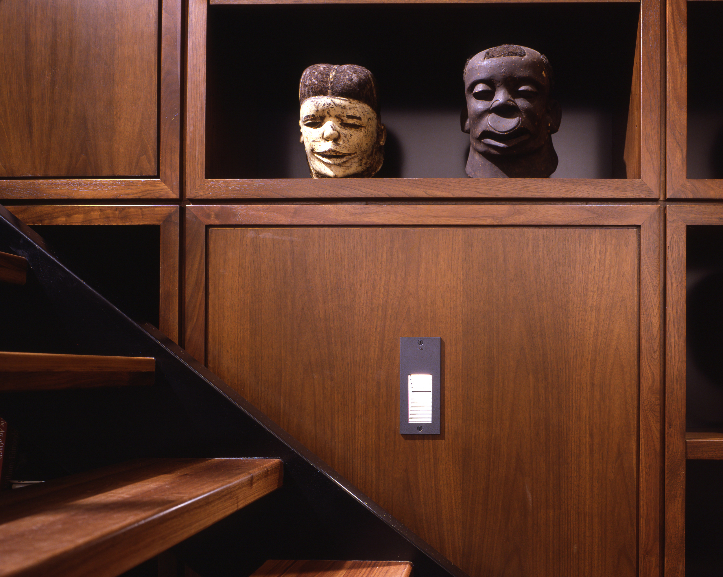
Cacophony Townhouses
Conversion of two townhouses on East 55th Street into a mixed-use property. The requirement to create two distinct sets of spaces, one for commercial offices and one for the owners' residence, served as a basis for the overall design approach. The masonry street facade was restored, while the garden facade was extended and articulated with a modern vocabulary. Several well-preserved interior components were maintained, such as the elevator car and fireplaces, while a section of the interior floorplate was removed to create a full-height atrium. Many details and spaces were designed around the owners' substantial collection of indigenous and folk arts. As an associate at Bromley Caldari Architects.
